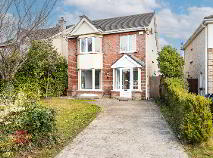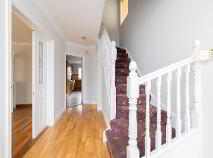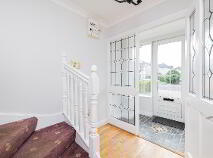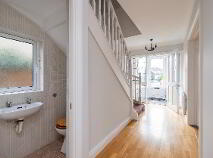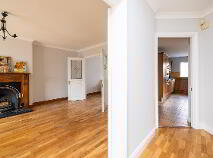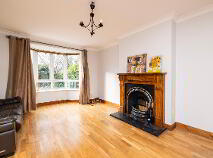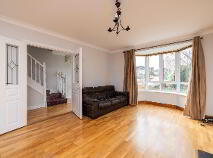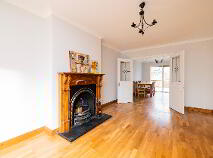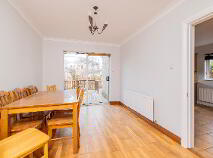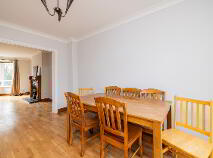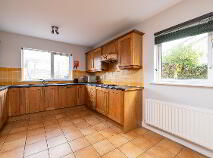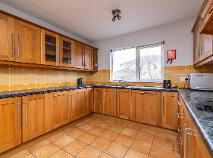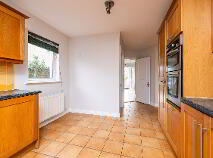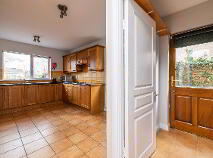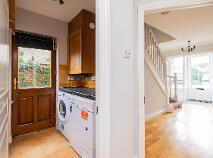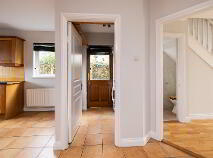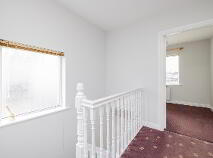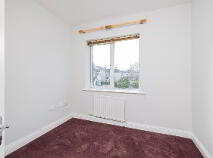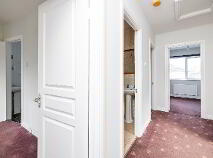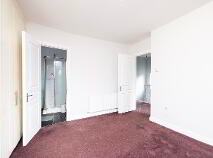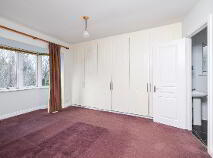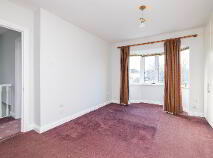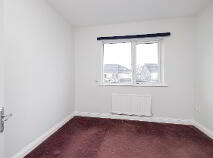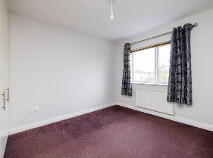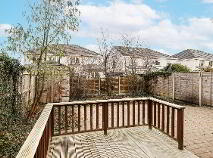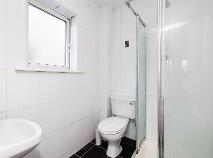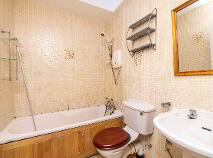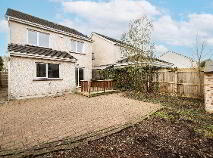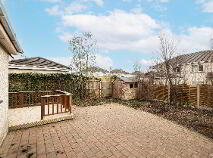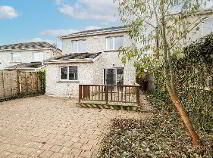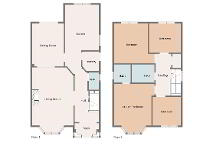Cookie Policy: This site uses cookies to store information on your computer. Read more
Sale Agreed
Back to Search results
7 The Crescent Grange Manor, Lucan, Dublin, K78 TF70
At a glance...
- Detached Four Bedrooms.
- Located in Quiet, Popular Cul-De-Sac
- Gas Central Heating
- Attractive Bay Windows
- Not Overlooked
- Two Side Entrances
Read More
Description
Rea McGee are delighted to bring 7 The Crescent to the market, a truly impressive residence behind the elegant brick façade of this stunning bay-windowed two storey home, approx. 125 sq. m. of well-proportioned and versatile accommodation, This is an impressive four-bedroom, detached house. Positioned in Grange Manor—one of Lucan most sought-after developments and enjoys a privileged position overlooking a family friendly green to the front.The interior configuration is flexible, featuring two reception rooms and a spacious kitchen/breakfast room on the ground floor. Upstairs comprises three spacious double bedrooms (one ensuite), a generous single bedroom, and a bathroom. Off-street parking is available at the front, while the rear garden benefits from an enviable orientation, Lucan presents a wealth of amenities that make it an ideal community to call home. Families will appreciate the abundance of reputable schools in the area.
Schools: Esker Educate Together NS, Gaelscoil Eiscir Riada, Lucan East Educate Together, St. Mary's NS, St. Thomas' NS, Coláiste Phádraig, Lucan Community College and many more nearby.
Features
Detached Four Bedrooms.
Located in Quiet, Popular Cul-De-Sac
Gas Central Heating
Attractive Bay Windows
Not Overlooked
Two Side Entrances
BER Details
BER: C2 BER No.104879499 Energy Performance Indicator:191.83 kWh/m²/yr
Accommodation
Entrance Hall Access to all accommodation,
Living Room Located off the entrance hall, there are double doors leading to the family area. The room benefits from a large bay window,
Kitchen Fully fitted with floor and eye level units that run the length of the kitchen.
Utility area.
Dinning room. There is a sliding door to the rear garden.
Downstairs WC Comprises of two-piece suite.
Landing Access to all bedrooms.
Bedroom 1. Large double bedroom with bay window that benefits from a wall of built in wardrobes and It overlooks the front garden.
En-Suite. Comprises of WC WHB and a shower cubicle. The room is fully tiled.
Bedroom 2. Small double bedroom overlooking the front garden.
Bedroom 3. Double bedroom overlooking the rear garden.
Bedroom 4. Single bedroom overlooking the rear garden.
Main bathroom completes the property.
Description
Description
Rea McGee are delighted to bring 7 The Crescent to the market, a truly impressive residence behind the elegant brick façade of this stunning bay-windowed two storey home, approx. 125 sq. m. of well-proportioned and versatile accommodation, This is an impressive four-bedroom, detached house. Positioned in Grange Manor—one of Lucan most sought-after developments and enjoys a privileged position overlooking a family friendly green to the front.The interior configuration is flexible, featuring two reception rooms and a spacious kitchen/breakfast room on the ground floor. Upstairs comprises three spacious double bedrooms (one ensuite), a generous single bedroom, and a bathroom. Off-street parking is available at the front, while the rear garden benefits from an enviable orientation, Lucan presents a wealth of amenities that make it an ideal community to call home. Families will appreciate the abundance of reputable schools in the area.
Schools: Esker Educate Together NS, Gaelscoil Eiscir Riada, Lucan East Educate Together, St. Mary's NS, St. Thomas' NS, Coláiste Phádraig, Lucan Community College and many more nearby.
Features
Detached Four Bedrooms.
Located in Quiet, Popular Cul-De-Sac
Gas Central Heating
Attractive Bay Windows
Not Overlooked
Two Side Entrances
BER Details
BER: C2 BER No.104879499 Energy Performance Indicator:191.83 kWh/m²/yr
Accommodation
Entrance Hall Access to all accommodation,
Living Room Located off the entrance hall, there are double doors leading to the family area. The room benefits from a large bay window,
Kitchen Fully fitted with floor and eye level units that run the length of the kitchen.
Utility area.
Dinning room. There is a sliding door to the rear garden.
Downstairs WC Comprises of two-piece suite.
Landing Access to all bedrooms.
Bedroom 1. Large double bedroom with bay window that benefits from a wall of built in wardrobes and It overlooks the front garden.
En-Suite. Comprises of WC WHB and a shower cubicle. The room is fully tiled.
Bedroom 2. Small double bedroom overlooking the front garden.
Bedroom 3. Double bedroom overlooking the rear garden.
Bedroom 4. Single bedroom overlooking the rear garden.
Main bathroom completes the property.
BER details
BER Rating:
BER No.: 104879499
Energy Performance Indicator: Not provided
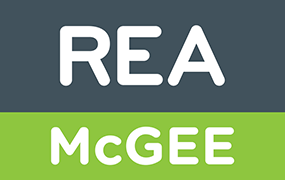
PSRA Licence No: 002939
Get in touch
Use the form below to get in touch with REA McGee (Dublin West) or call them on (01) 405 7700
