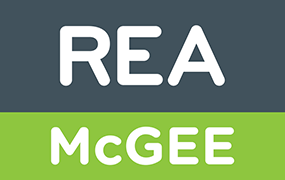Cookie Policy: This site uses cookies to store information on your computer. Read more
Back to Search results
The Arches, Crooksling, Brittas, Dublin, D24 YV24
Price €950,000At a glance...
- 2.37 acres
- Detached House with Garage on Large Site
- 4 Bedrooms
- 3 En-Suite Bathrooms
- Self contained one bed unit
- Mature Garden with Trees and Hedging
- Double Glazed Windows
- Build 2004
- OFCH
Read More
Description
REA McGee are delighted to present this stunning detached residence to the market 248 sq mt in a country setting yet only minutes from Citywest and Saggart Village with dual access. Truly a once off property, this split level bungalow offers modern features and picturesque driveway to front. Sitting on a picturesque setting with a river skirting its boundaries the beautiful stone adds to the tranquility. No stone has been left unturned to create a c.2670sq ft house of charter and with the additional furnishings included; this truly is a walk in home. Accommodation consists of large open plan kitchen/dining room, large utility room, two reception rooms, four bedrooms including three en-suites. This property benefits from a garage and currently produces income from self-contained one-bedroom apartment.
Features
2.37 acres
Detached House with Garage on Large Site
4 Bedrooms
3 En-Suite Bathrooms
Self contained one bed unit
Mature Garden with Trees and Hedging
Double Glazed Windows
Build 2004
OFCH
BER Details
BER: C1 BER No.107736993 Energy Performance Indicator:167.1 kWh/m²/yr
Accommodation
Entrance Hallway:
Spacious entrance hallway with timber flooring
Kitchen Area:
Open plan kitchen /dining room. Fitted floor and wall units, built-in double oven and microwave with all mod cons, tiled splashback. Timber floor to dining area with access to rear garden.
Utility Room:
Large utility room, plumbed for washing machine
Lounge 1:
Reception room with feature marble fireplace gas fire inset, TV point, timber floor
Lounge 2:
Reception room with feature marble fireplace gas fire inset, TV point, timber floor
Bedroom 1:
Double bedroom with fitted wardrobe, timber floor, access to terrace.
Ensuite Bathroom: WC, WHB, shower, fully tiled.
Bedroom 2:
Double bedroom, timber floor.
Ensuite Bathroom: WC, WHB, shower, fully tiled.
Bedroom 3:
Double bedroom with fitted wardrobe, timber floor, access to terrace.
Ensuite Bathroom: WC, WHB, shower, fully tiled
Bedroom 4:
Double bedroom, timber floor.
Bathroom:
WC, WHB, Jacuzzi bath, fully tiled.
Self Contained Unit:
Separate self-contained property: One-bedroom apartment comprising of living room, kitchen, bathroom & double bedroom
Outside:
Walled and gated garden with Garage, patio area mature trees and hedging
Viewing Details
Contact REA McGee 014057700 for more information!
Description
REA McGee are delighted to present this stunning detached residence to the market 248 sq mt in a country setting yet only minutes from Citywest and Saggart Village with dual access. Truly a once off property, this split level bungalow offers modern features an...
Description
REA McGee are delighted to present this stunning detached residence to the market 248 sq mt in a country setting yet only minutes from Citywest and Saggart Village with dual access. Truly a once off property, this split level bungalow offers modern features and picturesque driveway to front. Sitting on a picturesque setting with a river skirting its boundaries the beautiful stone adds to the tranquility. No stone has been left unturned to create a c.2670sq ft house of charter and with the additional furnishings included; this truly is a walk in home. Accommodation consists of large open plan kitchen/dining room, large utility room, two reception rooms, four bedrooms including three en-suites. This property benefits from a garage and currently produces income from self-contained one-bedroom apartment.
Features
2.37 acres
Detached House with Garage on Large Site
4 Bedrooms
3 En-Suite Bathrooms
Self contained one bed unit
Mature Garden with Trees and Hedging
Double Glazed Windows
Build 2004
OFCH
BER Details
BER: C1 BER No.107736993 Energy Performance Indicator:167.1 kWh/m²/yr
Accommodation
Entrance Hallway:
Spacious entrance hallway with timber flooring
Kitchen Area:
Open plan kitchen /dining room. Fitted floor and wall units, built-in double oven and microwave with all mod cons, tiled splashback. Timber floor to dining area with access to rear garden.
Utility Room:
Large utility room, plumbed for washing machine
Lounge 1:
Reception room with feature marble fireplace gas fire inset, TV point, timber floor
Lounge 2:
Reception room with feature marble fireplace gas fire inset, TV point, timber floor
Bedroom 1:
Double bedroom with fitted wardrobe, timber floor, access to terrace.
Ensuite Bathroom: WC, WHB, shower, fully tiled.
Bedroom 2:
Double bedroom, timber floor.
Ensuite Bathroom: WC, WHB, shower, fully tiled.
Bedroom 3:
Double bedroom with fitted wardrobe, timber floor, access to terrace.
Ensuite Bathroom: WC, WHB, shower, fully tiled
Bedroom 4:
Double bedroom, timber floor.
Bathroom:
WC, WHB, Jacuzzi bath, fully tiled.
Self Contained Unit:
Separate self-contained property: One-bedroom apartment comprising of living room, kitchen, bathroom & double bedroom
Outside:
Walled and gated garden with Garage, patio area mature trees and hedging
Viewing Details
Contact REA McGee 014057700 for more information!
BER details
BER Rating:
BER No.: 107736993
Energy Performance Indicator: Not provided

PSRA Licence No: 002939
Get in touch
Use the form below to get in touch with REA McGee (Dublin West) or call them on (01) 405 7700