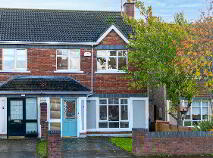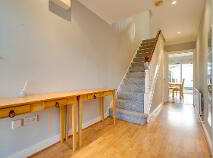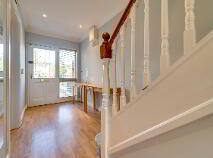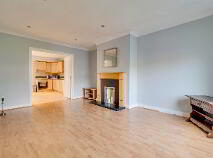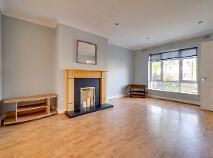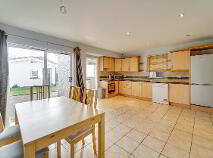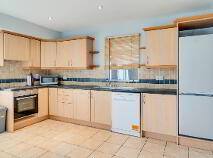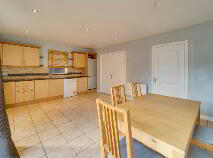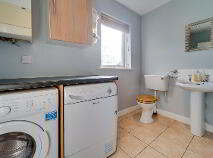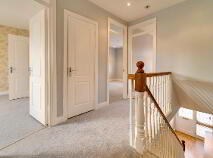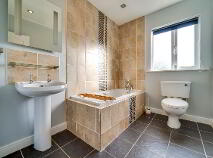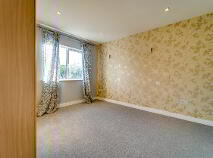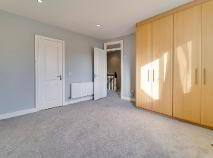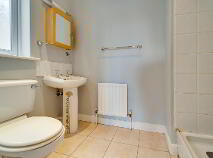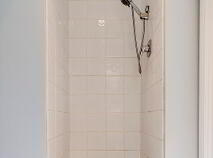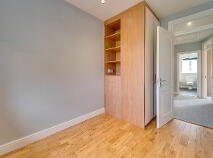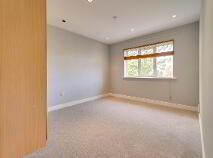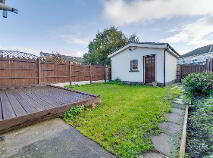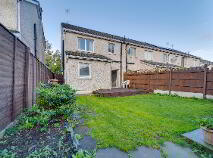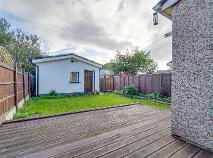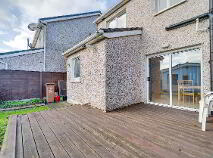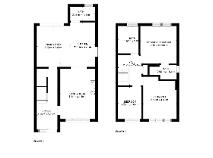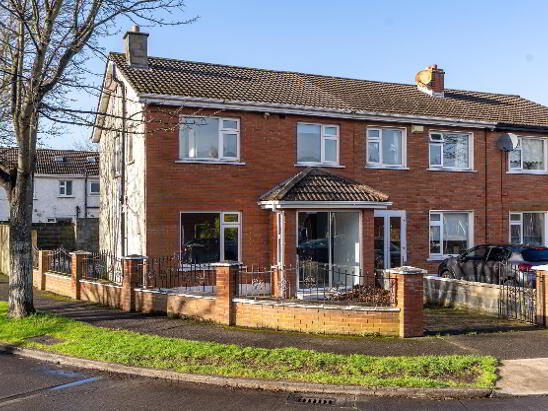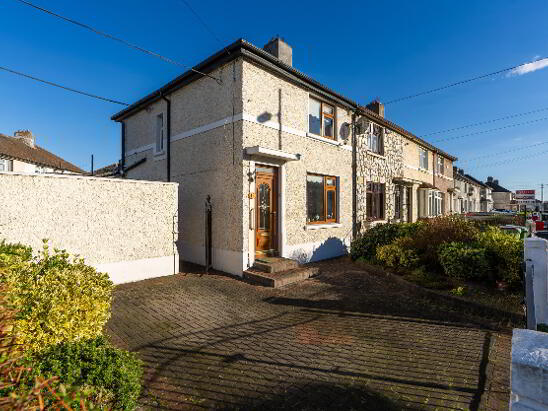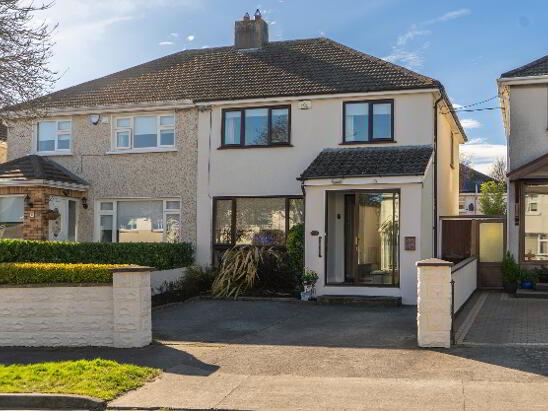Cookie Policy: This site uses cookies to store information on your computer. Read more
Sold
Back to Search results
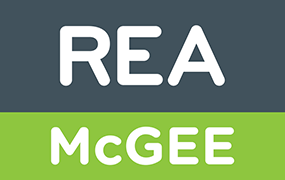
10 Allendale Rise, Clonsilla, Dublin, D15 P7N0
At a glance...
- End terrace
- Gas central heating
- Off street parking
- Large green area outside (not overlooked)
- Separate utility room
- Concrete shed to rear
Read More
Description
REA MCGEE ARE PLEASED TO PRESENT THIS FINE 3 BEDROOM FAMILY HOME TO THE LOCAL SALES MARKET
10 Allendale Rise is a three-bedroom end of terrace home located in a mature and popular estate and presented in excellent condition throughout.
The accommodation briefly comprises of entrance hallway (with alarm), a spacious living room, modern kitchen and dining room and a large utility room with a guest WC to the rear.
The first floor of the property hosts a spacious landing area (with hot press storage cupboard and access to the attic) and large family bathroom. There are three spacious bedrooms in the property (2 double and 1 single), master ensuite and the main bedroom.
The garden to the rear has a purpose built concrete shed/office/gym.
Conveniently located between Clonsilla and Ongar, convenience is quite literally on the doorstep of this property. The 39A Bus stop is nearby, while Clonsilla Train Station is just a 10 minute walk away, servicing both Dublin City centre and beyond.
Kitchen/dining room 2.36m x 4.23m.
Dining room 3.89m x 3.20m
Living room 4.80m x 3.31m.
Utility room 2.35m x 1.33m.
Bedroom 1 3.45m x 3.58m.
Bedroom 2 4.03m x 3.18m.
Bedroom 3 3.04m x 2.23m.
Main bathroom 2.60m x 1.96m.
Ensuite bathroom 2.58m x 1.33m
Viewing is highly recommended, by appointment only. Please email inquiries to arrange viewing!
Features
- End terrace
- Gas central heating
- Off street parking
- Large green area outside (not overlooked)
- Separate utility room
- Concrete shed to rear
BER Details
BER: C2 BER No.115580045 Energy Performance Indicator:178.34 kWh/m²/yr
Accommodation
Kitchen/dining room 2.36m x 4.23m.
Dining room 3.89m x 3.20m
Living room 4.80m x 3.31m.
Utility room 2.35m x 1.33m.
Bedroom 1 3.45m x 3.58m.
Bedroom 2 4.03m x 3.18m.
Bedroom 3 3.04m x 2.23m.
Main bathroom 2.60m x 1.96m.
Ensuite bathroom 2.58m x 1.33m
Viewing Details
Viewing is highly recommended, by appointment only. Please email inquiries to arrange viewing!
Description
REA MCGEE ARE PLEASED TO PRESENT THIS FINE 3 BEDROOM FAMILY HOME TO THE LOCAL SALES MARKET
10 Allendale Rise is a three-bedroom end of terrace home located in a mature and popular estate and presented in excellent condition throughout.
The accommodation...
Description
REA MCGEE ARE PLEASED TO PRESENT THIS FINE 3 BEDROOM FAMILY HOME TO THE LOCAL SALES MARKET
10 Allendale Rise is a three-bedroom end of terrace home located in a mature and popular estate and presented in excellent condition throughout.
The accommodation briefly comprises of entrance hallway (with alarm), a spacious living room, modern kitchen and dining room and a large utility room with a guest WC to the rear.
The first floor of the property hosts a spacious landing area (with hot press storage cupboard and access to the attic) and large family bathroom. There are three spacious bedrooms in the property (2 double and 1 single), master ensuite and the main bedroom.
The garden to the rear has a purpose built concrete shed/office/gym.
Conveniently located between Clonsilla and Ongar, convenience is quite literally on the doorstep of this property. The 39A Bus stop is nearby, while Clonsilla Train Station is just a 10 minute walk away, servicing both Dublin City centre and beyond.
Kitchen/dining room 2.36m x 4.23m.
Dining room 3.89m x 3.20m
Living room 4.80m x 3.31m.
Utility room 2.35m x 1.33m.
Bedroom 1 3.45m x 3.58m.
Bedroom 2 4.03m x 3.18m.
Bedroom 3 3.04m x 2.23m.
Main bathroom 2.60m x 1.96m.
Ensuite bathroom 2.58m x 1.33m
Viewing is highly recommended, by appointment only. Please email inquiries to arrange viewing!
Features
- End terrace
- Gas central heating
- Off street parking
- Large green area outside (not overlooked)
- Separate utility room
- Concrete shed to rear
BER Details
BER: C2 BER No.115580045 Energy Performance Indicator:178.34 kWh/m²/yr
Accommodation
Kitchen/dining room 2.36m x 4.23m.
Dining room 3.89m x 3.20m
Living room 4.80m x 3.31m.
Utility room 2.35m x 1.33m.
Bedroom 1 3.45m x 3.58m.
Bedroom 2 4.03m x 3.18m.
Bedroom 3 3.04m x 2.23m.
Main bathroom 2.60m x 1.96m.
Ensuite bathroom 2.58m x 1.33m
Viewing Details
Viewing is highly recommended, by appointment only. Please email inquiries to arrange viewing!
BER details
BER Rating:
BER No.: 115580045
Energy Performance Indicator: Not provided
You might also like…

PSRA Licence No: 002939
Get in touch
Use the form below to get in touch with REA McGee (Dublin West) or call them on (01) 405 7700
