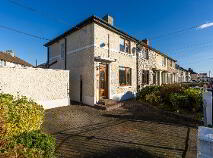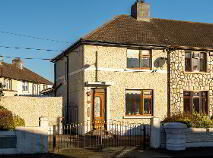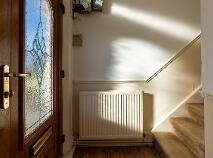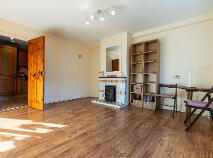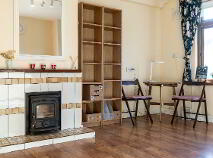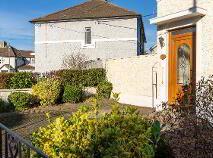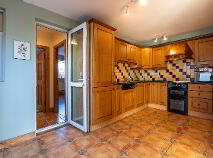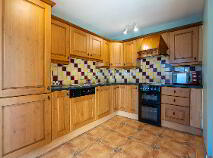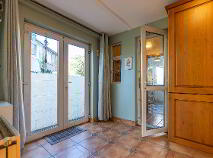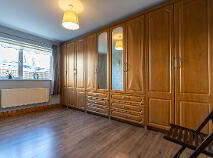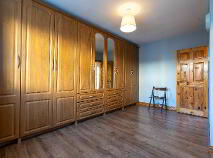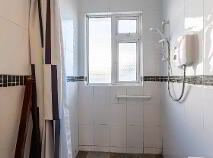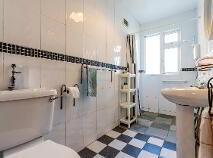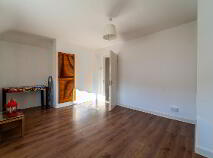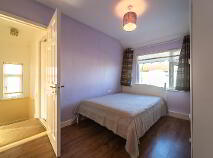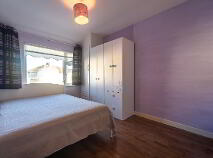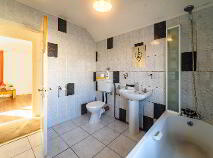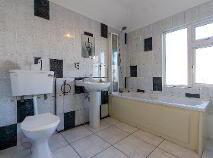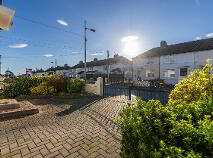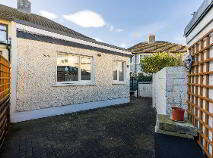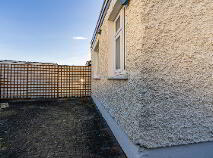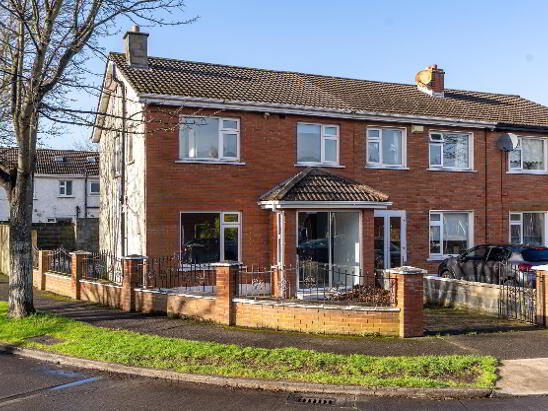Cookie Policy: This site uses cookies to store information on your computer. Read more
Sale Agreed
Back to Search results
13 Yellow Road, Whitehall, Dublin, D09 PC86
At a glance...
- End of Terrace
- Off street parking
- Excellent transport links
- Side access
- Established residential location off Collins Avenue
Read More
Description
Rea McGee are delighted to introduce No.13 Yellow Road to the market spanning approx. 90sqm. This beautifully presented three-bedroom home is in excellent decorative order throughout. The spacious floor plan of consists of: Entrance Hall, living room, separate kitchen, downstairs bedroom and downstairs bathroom. Upstairs consist of 2 double bedrooms and main bathroom. This superb property is sure to appeal to a multitude of buyers. No 13 is a fantastic light filled dream home which is ideally located with every amenity required just on your doorstep. Its excellent location is set just off the Beaumont Road close to an abundance of amenities. Yellow Road is on the doorstep to a host of local amenities and services including, Beaumont Hospital, Shopping at Artane Castle, OMNI and Northside Shopping Centres, many bus routes direct to the City Centre, recreational amenities and is approximately 0.5 KM to DCU and 4KM to Dublin City Centre. Dublin Airport is also easily accessible via the M1 and M50 Motorways
Features
End of Terrace
Off street parking
Excellent transport links
Side access
Established residential location off Collins Avenue
BER Details
BER: E2
Accommodation
Entrance Hall 1.21m x 4.16m
Living Room 4.29m x 3.84m - Spacious living room with feature fireplace with a stove, laminate wood flooring
Kitchen/ dining area 4.82m x 5.16m - The kitchen floor is fully tiled with a tiled splashback, Wall and floor units, featuring an oven/ hob with an extractor fan, fully integrated.
Downstairs bedroom 3.17m x 4.53m, - Double bedroom to rear, laminate wood flooring and built in wardrobes
Guest Bathroom/shower room 1.54m x 3.22m - Fully tiled bathroom with privacy glass windows, equipped with a WC, WHB and a spacious shower
Upstairs
Main Bedroom 4.82m x 3.37 m – Large double bedroom to front of property, laminate wood flooring and built in storage.
Bedroom 3 2.49m x 3.52m. – Double bedroom to rear of property, laminate wood flooring
Main Bathroom 2.21m x 2.58m – This fully tiled bathroom is equipped with a bath/ shower, WC and a WHB.
Description
Rea McGee are delighted to introduce No.13 Yellow Road to the market spanning approx. 90sqm. This beautifully presented three-bedroom home is in excellent decorative order throughout. The spacious floor plan of consists of: Entrance Hall, living room, separat...
Description
Rea McGee are delighted to introduce No.13 Yellow Road to the market spanning approx. 90sqm. This beautifully presented three-bedroom home is in excellent decorative order throughout. The spacious floor plan of consists of: Entrance Hall, living room, separate kitchen, downstairs bedroom and downstairs bathroom. Upstairs consist of 2 double bedrooms and main bathroom. This superb property is sure to appeal to a multitude of buyers. No 13 is a fantastic light filled dream home which is ideally located with every amenity required just on your doorstep. Its excellent location is set just off the Beaumont Road close to an abundance of amenities. Yellow Road is on the doorstep to a host of local amenities and services including, Beaumont Hospital, Shopping at Artane Castle, OMNI and Northside Shopping Centres, many bus routes direct to the City Centre, recreational amenities and is approximately 0.5 KM to DCU and 4KM to Dublin City Centre. Dublin Airport is also easily accessible via the M1 and M50 Motorways
Features
End of Terrace
Off street parking
Excellent transport links
Side access
Established residential location off Collins Avenue
BER Details
BER: E2
Accommodation
Entrance Hall 1.21m x 4.16m
Living Room 4.29m x 3.84m - Spacious living room with feature fireplace with a stove, laminate wood flooring
Kitchen/ dining area 4.82m x 5.16m - The kitchen floor is fully tiled with a tiled splashback, Wall and floor units, featuring an oven/ hob with an extractor fan, fully integrated.
Downstairs bedroom 3.17m x 4.53m, - Double bedroom to rear, laminate wood flooring and built in wardrobes
Guest Bathroom/shower room 1.54m x 3.22m - Fully tiled bathroom with privacy glass windows, equipped with a WC, WHB and a spacious shower
Upstairs
Main Bedroom 4.82m x 3.37 m – Large double bedroom to front of property, laminate wood flooring and built in storage.
Bedroom 3 2.49m x 3.52m. – Double bedroom to rear of property, laminate wood flooring
Main Bathroom 2.21m x 2.58m – This fully tiled bathroom is equipped with a bath/ shower, WC and a WHB.
You might also like…
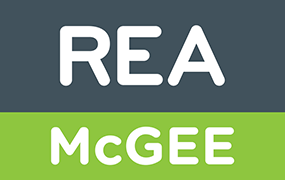
PSRA Licence No: 002939
Get in touch
Use the form below to get in touch with REA McGee (Dublin West) or call them on (01) 405 7700
